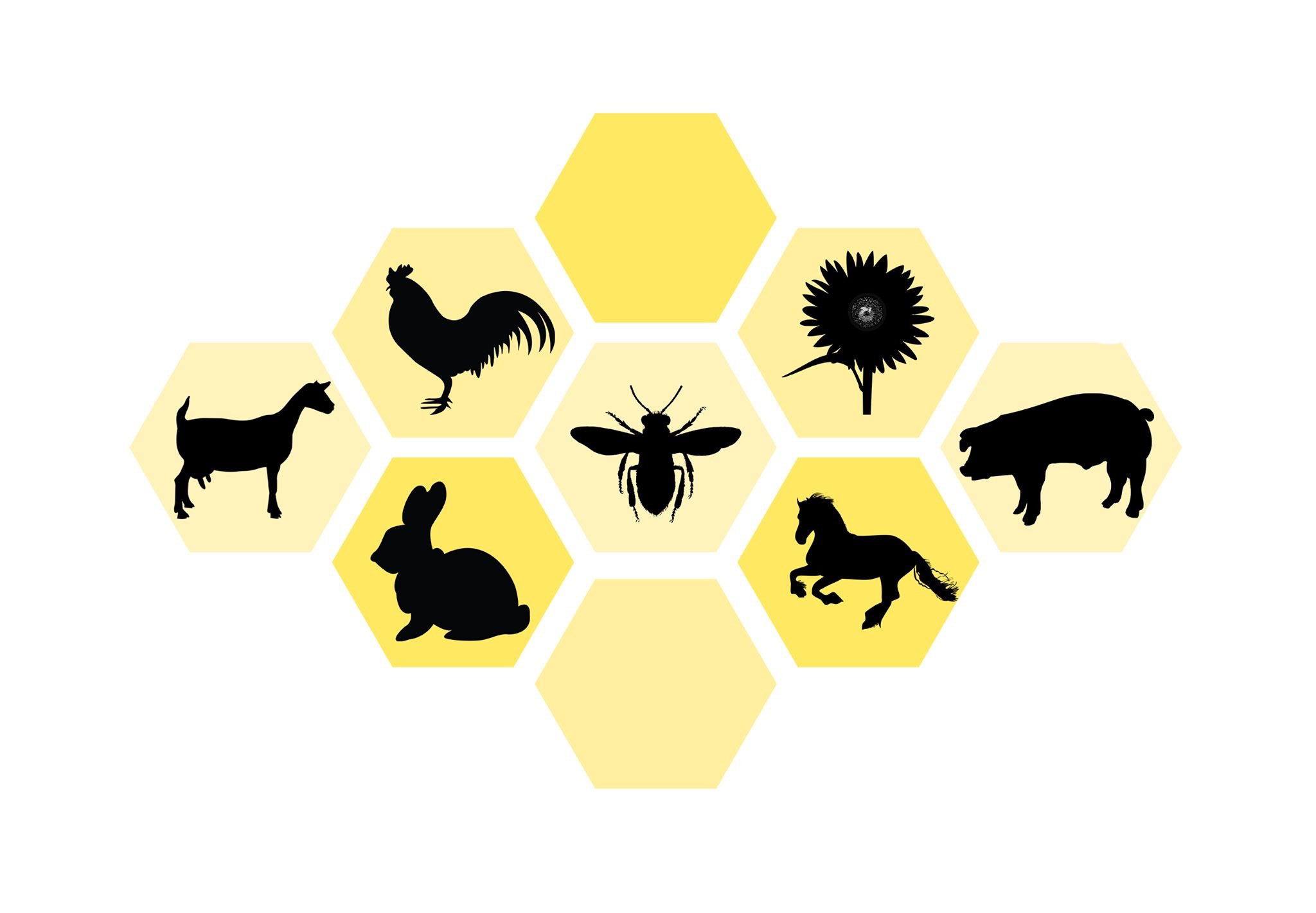Dairy & Herdshare Planning, Pt 2 - the new goat dairy
- Sarah Williams

- Sep 11, 2019
- 4 min read
In our last post, I went over the evolution of our milking facilities up to this past spring. So where does that put me right now? As I have mentioned all over the place, I've been working with our regional state dairy inspector throughout the entire process of building the dairy. I visited 3 different goat dairies of different sizes and scale, and asked a gazillion questions from those wonderful women. I also sent a copy of the Pasteurized Milk Ordinance (PMO), or the dairy Bible, to FedEx to be printed and bound. Best $28.50 I've ever spent! I read through it once, and then read through it again, flagging and highlighting the key regulations.

Given my 3 years of experience managing ever-increasing numbers of does in milk, I had a good idea as to how I wanted the milking parlor to flow, and how to house them appropriately.
I then took about 6 months to develop my blueprint. Fortunately, I've been around the farm a while, and I've always loved drawing barn blueprints, so this was a delicious little exercise for me. Additionally, my husband Dennis is an industrial electrician, and has also been around construction for a long time, so between us we were able to very carefully plan a dairy barn that (hopefully!) will work for us and our system.
We got it to where we thought it was perfect, and before we put a single pole in the ground, we invited the dairy inspector out to look over the farm, blueprint and plan. I was SO glad that we did this! There were rules that I hadn't quite caught, or interpretations of the rules, such as placement of the well (can't do anything about that, but we can control that the animals don't graze within 50 feet of it), and whether the doors are swinging in or out (depends on the room if you want the flies to stay in or out).
So after that, we had a few modifications to make, but nothing life changing or budget-busting.

I think my design is pretty good! It is compact (24'x36', including animal housing) with a little room for storage/expansion, plus 3 sides can be added on to in future if desired. The goats come in one door and out another after milking, and the airlock between animal housing and parlor/milkroom are the two key features that were really important. We decided not to put a door to the cheeseroom in the vestibule, to improve biosecurity and sanitation, so you can only get into the cheeseroom from the outside. Our inspector suggested a sliding panel to transfer the milk through from milkroom to the cheeseroom. There is sufficient room in the parlor and milkroom to allow for a future bulk tank and pipeline system, though we will be bucket milking and cooling in a refrigerator for at least the first year.
But you might be asking - where's the bathroom? Well...it's not there! Since we're a small homestead operation and the house is close enough, and we don't have any employees, we don't have to have one, for now. That said, I am planning to put one in up near the barns in future...
And what is our status on the barn right now? I'm so glad you asked!
The shell is 95% complete - we just have to hang the big sliding door on the storage bay, and install the cheeseroom door and milking parlor window.
The goats moved into their new digs mid-June, and I'm still tweaking the hay mangers and feeding troughs. Summer bedding still isn't quite right, but I have some ideas on what to try next. Winter bedding will be a pack - we'll let the hay and manure slowly pile up, adding straw as needed to keep it clean and odor-free. We installed concrete strips alternating with stone dust so that we can use the tractor to clean the pack out in spring.
As for the dairy rooms, the inspector looked over our drains and concrete and verified that everything is in order so far. I'm using the milking parlor, though it's got the linoleum remnant still on it and is functional, but nowhere near finished. Our next steps are to build out the walls for each room, seal the concrete floors, and start installing the insulation and plastic washable wall panels. Then it's on to plumbing, electric, and we're off to the races.
On the paperwork side, I have been building my protocols and logs as I go along. Since I run a lab in my real job, I know that QC logs are important -- setting up a schedule and building procedures and recipes is an easy thing for me. Will definitely share all as I go along!
Finally, on the finances side - we've been building this sucker since November 2018. But we don't owe a dime on it. All of the work has either been done by us or by tradesmen in our neighborhood for reasonable rates. Where I know of several dairies with $100,000 startup costs, we'll hit the ground running next spring, having no debt on the facilities and our herdshare members paying the way for our does throughout this year and into the next.
And that's where we are for now! Expect at least a few more updates over the next 6 months or so - we've set our target inspection date to late February, so that we have a month to fix anything if needed and are able to be fully operational by the time the does are in full milk.














Comments